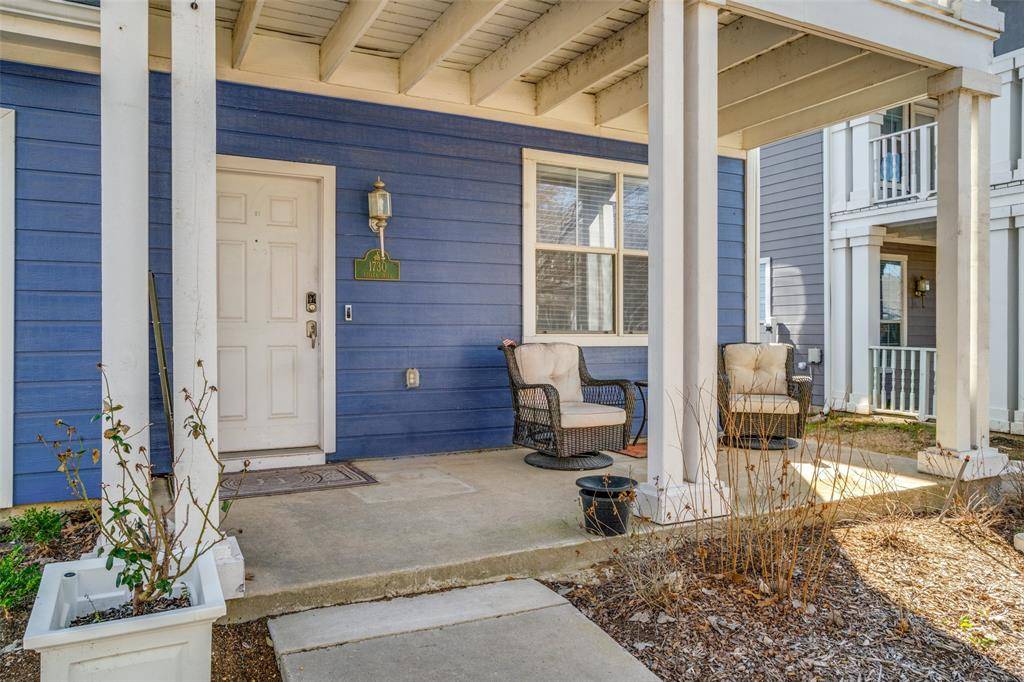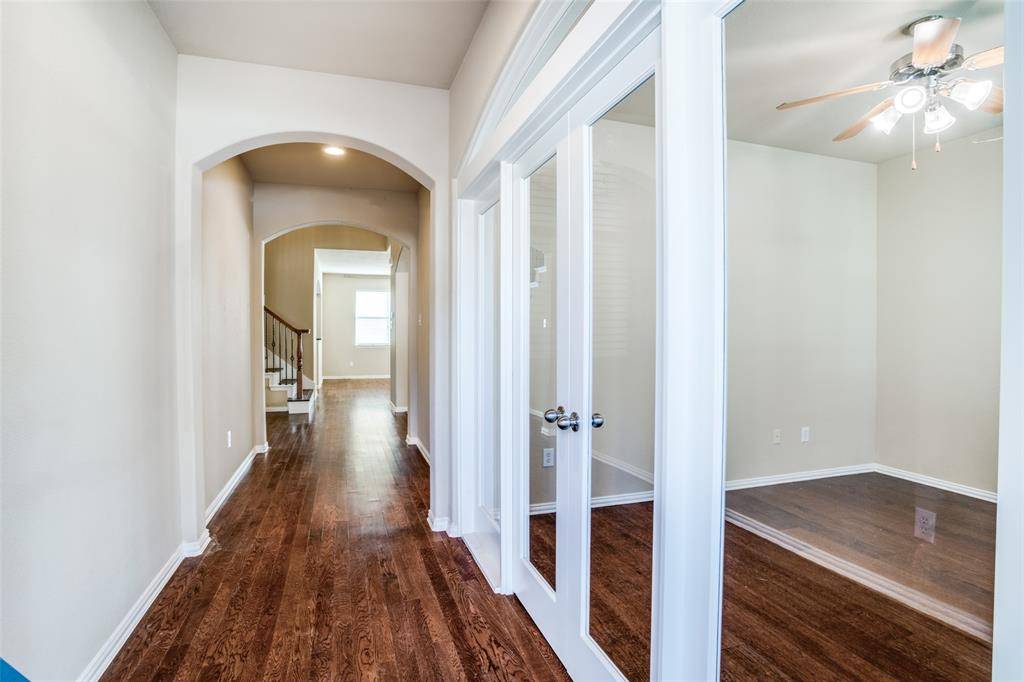1730 Azalea Drive Savannah, TX 76227
4 Beds
3 Baths
3,324 SqFt
UPDATED:
Key Details
Property Type Single Family Home
Sub Type Single Family Residence
Listing Status Active
Purchase Type For Sale
Square Footage 3,324 sqft
Price per Sqft $129
Subdivision Savannah Ph 3
MLS Listing ID 20980045
Style Craftsman,Traditional
Bedrooms 4
Full Baths 3
HOA Fees $530
HOA Y/N Mandatory
Year Built 2006
Annual Tax Amount $5,784
Lot Size 6,185 Sqft
Acres 0.142
Property Sub-Type Single Family Residence
Property Description
Stunning 4BR, 3BA, 3-car extended garage home in the desirable Savannah community! This energy-efficient solar home is
loaded with upgrades, including a glass-enclosed office, formal dining room, and spacious living area. Elegant grand
staircase with wrought iron spindles and a second staircase leading to the third floor. It is the perfect centerpiece
for holiday decorations-imagine it wrapped in garland and twinkling lights.
The kitchen features granite countertops, custom Samsung Tuscan stainless steel appliances, breakfast nook, custom coffee bar, and
extra pantry space. Upstairs offers 4 bedrooms, 2 full baths, a large bonus-game room, and two balconies-one off the
master suite, perfect for morning coffee or watching fireworks, and one at the front of the home for stunning sunsets.
The luxurious primary suite includes a large bedroom, bathroom with double vanities, soaking tub, tiled shower with
seat, and a dream walk-in closet with built-in vanity, drawers, and a diva shoe rack. The third floor features a media
room with a Bose sound system, hidden wiring, and attic storage.
Step outside to your large backyard, covered patio and outdoor kitchen (stays)-ideal for BBQs and relaxing weekends.
Upgrades include:
New Class-4 High Impact Roof (May 2024),
Solar panels for reduced energy bills,
New carpet on 2nd and 3rd floor,
Custom finishes and top-tier appliances,
Garage workbench and shelves.
Move-in ready with space, style, and energy savings-this home has it all! Motivated seller, all reasonable offers considered.
Location is unbeatable-just steps from Costco, minutes from H-E-B, and walking distance to parks, pools, and Savannah's
incredible amenities: a 20,000 sq. ft. clubhouse, resort-style pool, multiple sports courts, lakes, and walking trails.
Location
State TX
County Denton
Direction ~GPS Friendly~
Rooms
Dining Room 2
Interior
Interior Features Built-in Features, Cable TV Available, Decorative Lighting, Eat-in Kitchen, Granite Counters, High Speed Internet Available, Pantry, Walk-In Closet(s)
Heating Natural Gas
Cooling Central Air, Electric
Flooring Carpet, Ceramic Tile, Engineered Wood, Hardwood, Tile
Fireplaces Type None
Appliance Dishwasher, Disposal, Gas Cooktop, Gas Water Heater, Microwave, Plumbed For Gas in Kitchen, Refrigerator
Heat Source Natural Gas
Exterior
Exterior Feature Balcony, Barbecue, Covered Deck, Covered Patio/Porch, Gas Grill, Rain Gutters, Outdoor Grill
Garage Spaces 3.0
Fence Back Yard, Vinyl
Utilities Available All Weather Road, City Sewer, City Water, Community Mailbox, Concrete, Curbs, Individual Gas Meter, Individual Water Meter, Sidewalk, Underground Utilities
Roof Type Composition,Shingle
Total Parking Spaces 3
Garage Yes
Building
Lot Description Few Trees, Interior Lot, Landscaped, Lrg. Backyard Grass, Sprinkler System
Story Three Or More
Foundation Slab
Level or Stories Three Or More
Structure Type Other
Schools
Elementary Schools Savannah
Middle Schools Navo
High Schools Ray Braswell
School District Denton Isd
Others
Ownership Owner
Acceptable Financing Cash, Conventional, FHA, Fixed, VA Loan
Listing Terms Cash, Conventional, FHA, Fixed, VA Loan
Virtual Tour https://www.propertypanorama.com/instaview/ntreis/20980045







